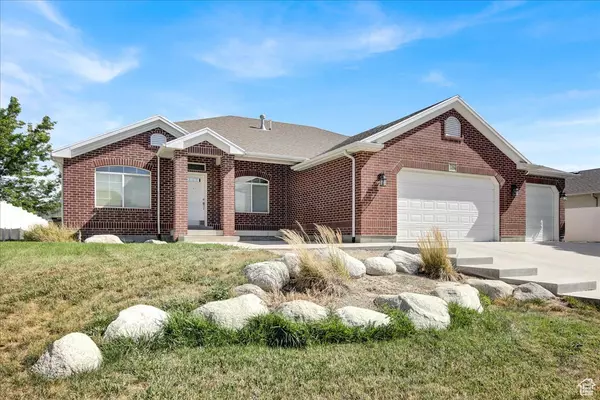3 Beds
3 Baths
3,149 SqFt
3 Beds
3 Baths
3,149 SqFt
OPEN HOUSE
Sat Jul 26, 11:00am - 1:00pm
Key Details
Property Type Single Family Home
Sub Type Single Family Residence
Listing Status Active
Purchase Type For Sale
Square Footage 3,149 sqft
Price per Sqft $221
Subdivision Park
MLS Listing ID 2100560
Style Rambler/Ranch
Bedrooms 3
Full Baths 3
Construction Status Blt./Standing
HOA Y/N No
Abv Grd Liv Area 1,574
Year Built 2004
Annual Tax Amount $405,425
Lot Size 9,583 Sqft
Acres 0.22
Lot Dimensions 0.0x0.0x0.0
Property Sub-Type Single Family Residence
Location
State UT
County Salt Lake
Area Wj; Sj; Rvrton; Herriman; Bingh
Zoning Single-Family
Rooms
Basement Full
Main Level Bedrooms 3
Interior
Interior Features Alarm: Fire, Bath: Primary, Bath: Sep. Tub/Shower, Closet: Walk-In, Disposal, Floor Drains, Gas Log, Jetted Tub, Oven: Wall, Range: Countertop
Heating Gas: Central
Cooling Central Air
Flooring Carpet, Laminate, Concrete
Fireplaces Number 1
Inclusions Ceiling Fan, Dishwasher: Portable, Electric Air Cleaner, Range, Range Hood, Refrigerator, Water Softener: Own, Smart Thermostat(s)
Fireplace Yes
Window Features Blinds
Appliance Ceiling Fan, Portable Dishwasher, Electric Air Cleaner, Range Hood, Refrigerator, Water Softener Owned
Laundry Electric Dryer Hookup
Exterior
Exterior Feature Basement Entrance, Lighting, Patio: Covered, Walkout
Garage Spaces 3.0
Utilities Available Natural Gas Connected, Electricity Connected, Sewer Connected, Water Connected
View Y/N No
Roof Type Asphalt
Present Use Single Family
Topography Curb & Gutter, Fenced: Full, Sprinkler: Auto-Full
Handicap Access Accessible Hallway(s), Accessible Electrical and Environmental Controls, Audible Alerts, Accessible Kitchen Appliances, Ground Level, Ramp, Single Level Living, Customized Wheelchair Accessible
Porch Covered
Total Parking Spaces 3
Private Pool No
Building
Lot Description Curb & Gutter, Fenced: Full, Sprinkler: Auto-Full
Faces South
Story 2
Sewer Sewer: Connected
Water Culinary, Irrigation
Finished Basement 40
Structure Type Asphalt,Brick
New Construction No
Construction Status Blt./Standing
Schools
Elementary Schools Rosamond
Middle Schools Oquirrh Hills
High Schools Riverton
School District Jordan
Others
Senior Community No
Tax ID 27-26-152-059
Acceptable Financing Cash, Conventional, FHA
Listing Terms Cash, Conventional, FHA






